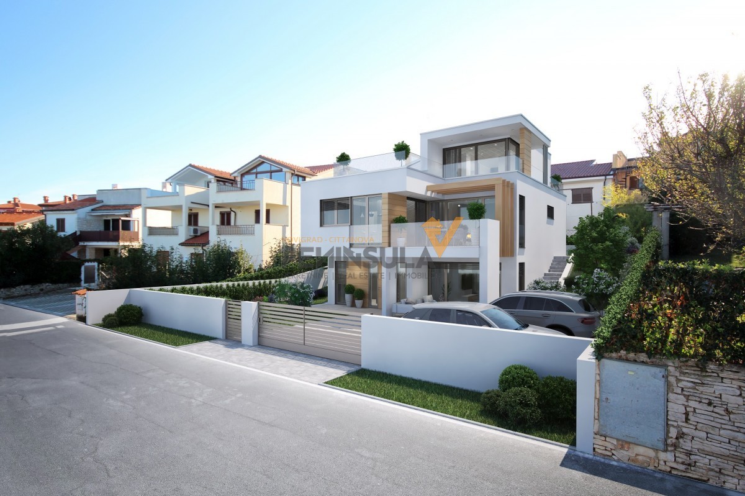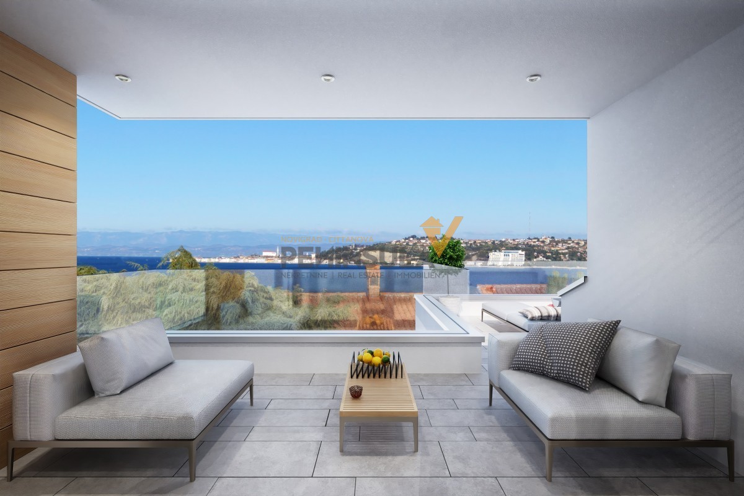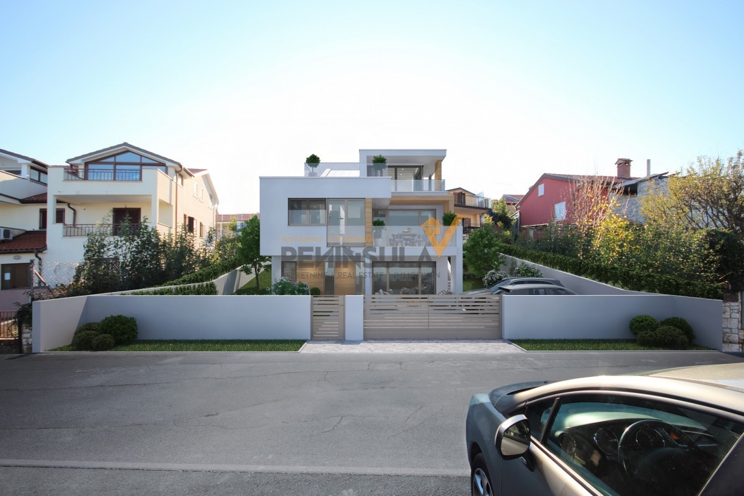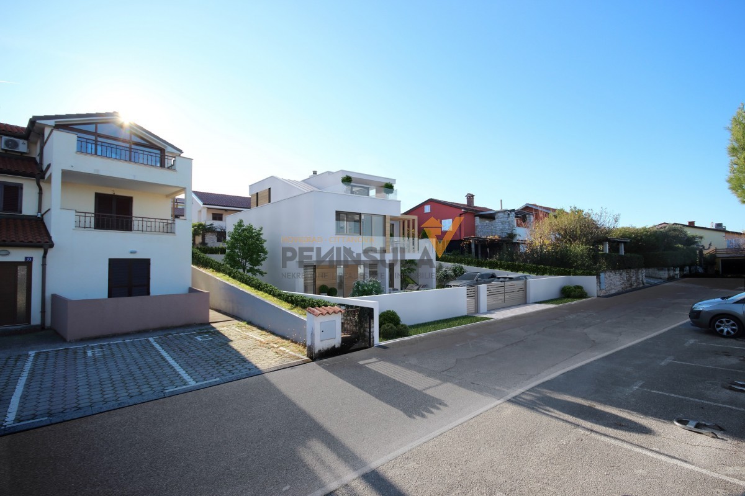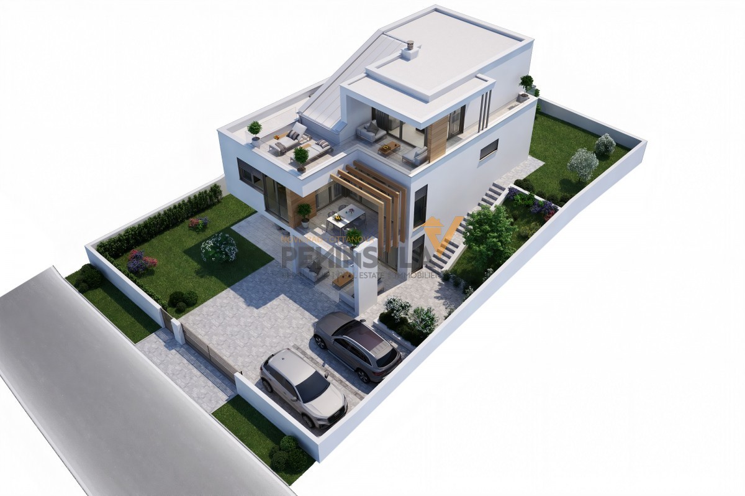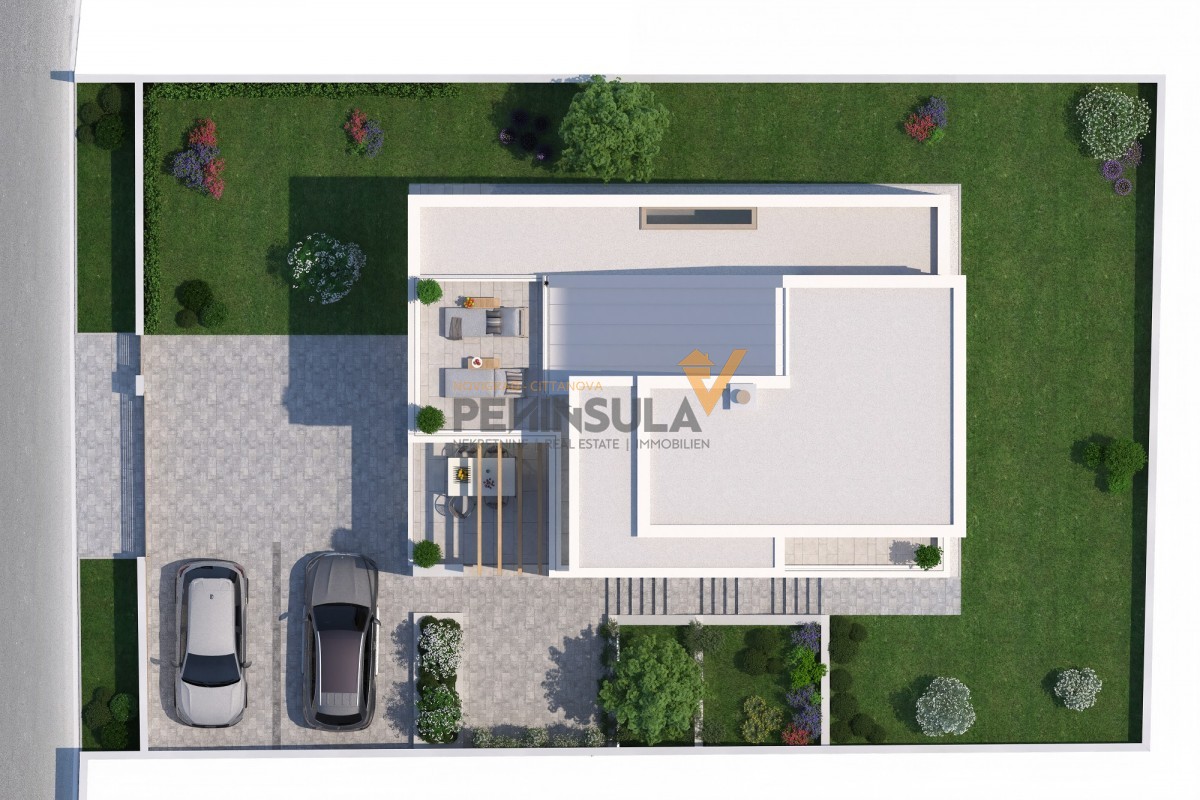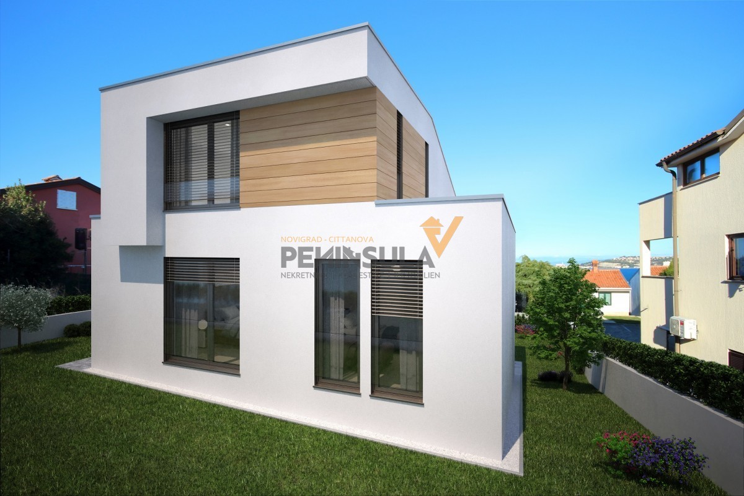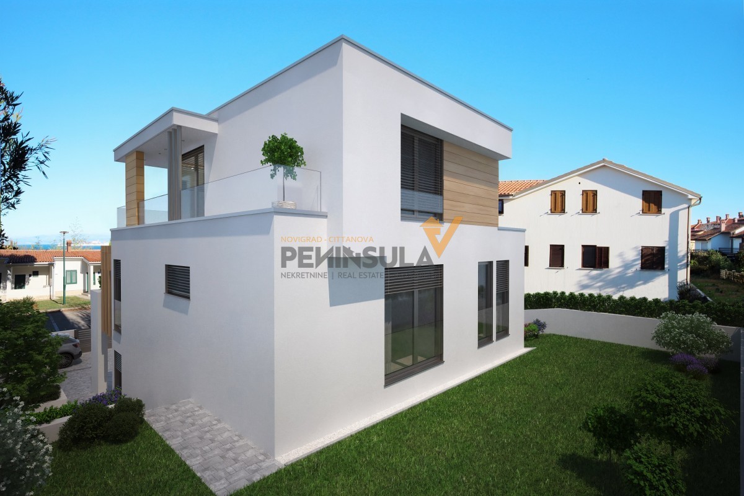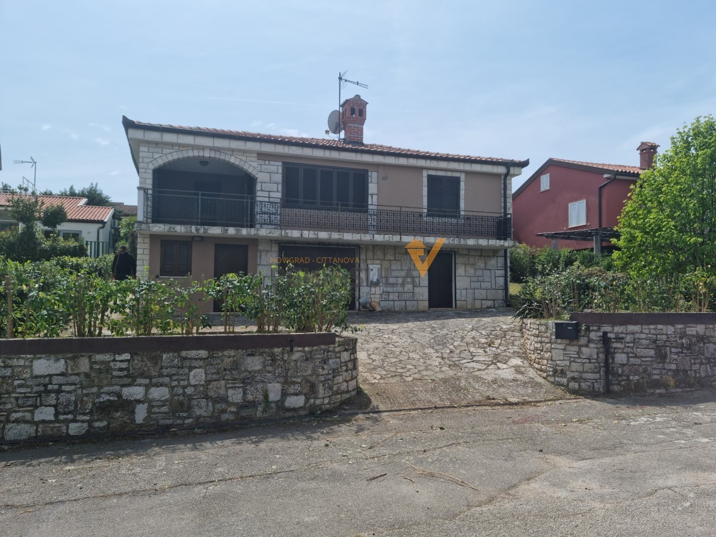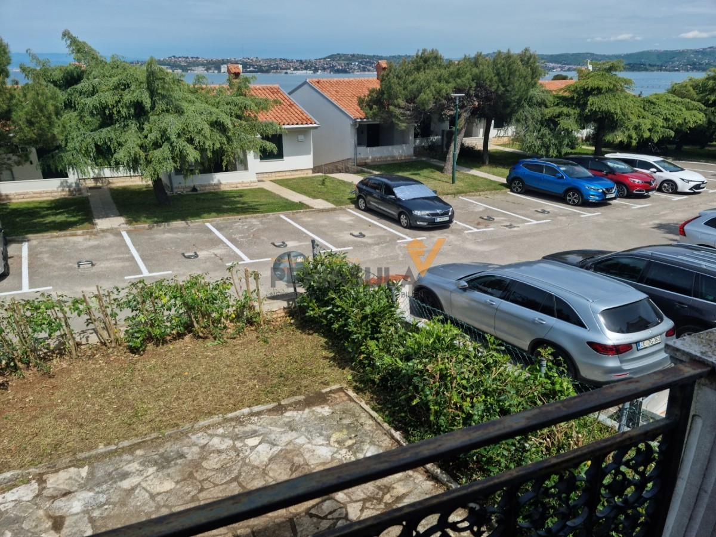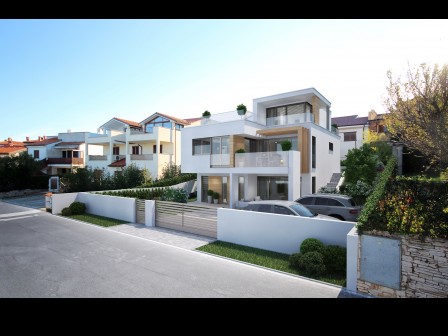Savudrija-Crveni Vrh, House for renovation 200 m from the sea
- 167 m2
Building size - 342 m2
Lot size - 9000 m
Distance from center - 200 m
Distance from sea
- Šifra : 00242
- Lokacija : Umag, Savudrija
- Number of floors : 2
- Number of bedrooms : 3
- Number of bathrooms : 2
- Seaview : Yes
- Parking : Yes
- Garage : No
- Basement : No
- Energy efficiency : Not specified
- Additional building potential : Yes
- Year of construction : n/a
REAL ESTATE DESCRIPTION
A detached house for renovation, consisting of a basement and a first floor of 110 m2, with a garden area of 342 m2, is for sale.
The property is very interesting because it has a main project for adaptation and expansion for the construction of a very modern luxury villa, which would be designed from the basement with an entrance hall, utility toilet, bathroom, one bedroom, storage room and a covered terrace.
The internal staircase leads to the ground floor of the house, where there is a hallway, a kitchen with a dining room, a living room with access to a spacious terrace, two bedrooms, the master of which has its own bathroom, an additional bathroom, a storage room and a wardrobe.
On the first floor of the house, the owners decided to place a spa area, a rest room with access to a large terrace with a fantastic panoramic view of the sea, and an additional bathroom.
From the first floor there is a beautiful view of the sea, the Piran Bay and the Slovak coast.
An extremely interesting property in a really great location, ideal for investment.
CONTACT AN AGENT
Luka Nemet
- T: +385 52 8944 066
- M: +385 91 894 7670
- M: luka.nemet@peninsula-istra.hr

